Olympic Stadium Map
About Olympic Stadium Map
Olympic Stadium Map. The design of the stadium is defined by the four arches that span the entire stadium. These are designed to partially carry the load of the second tier seating, and to support the glazing (as there is both an enclosure outside of the seating, and the glass canopy). The lighting is also another key element in the design. The facade of the outer arch lights up the contours of the stadium, while the inner arches act as the stadium lighting. All of these lights are controlled by redstone from three switches (two for the exterior lights, one for the stadium lights) from the small building opposite the Olympic cauldron.
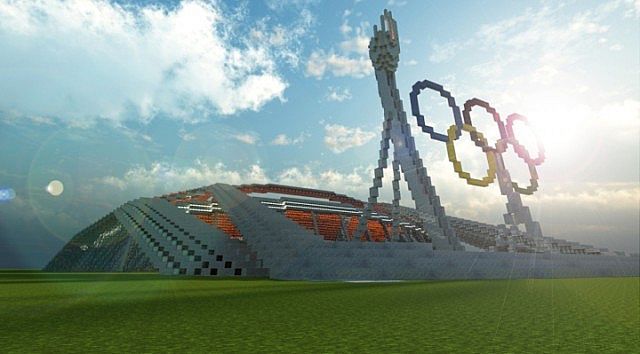
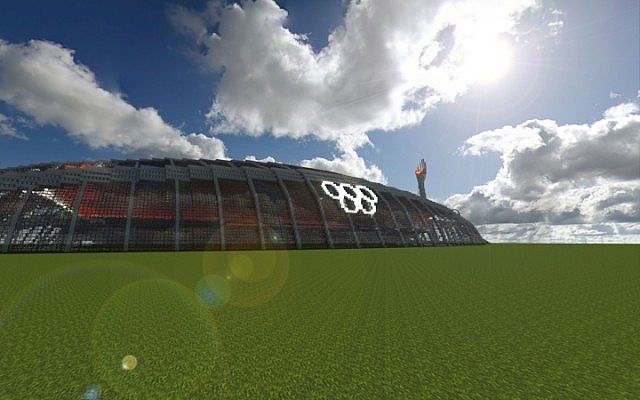
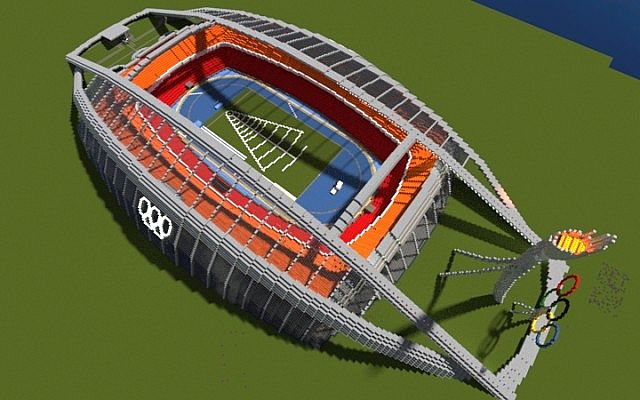
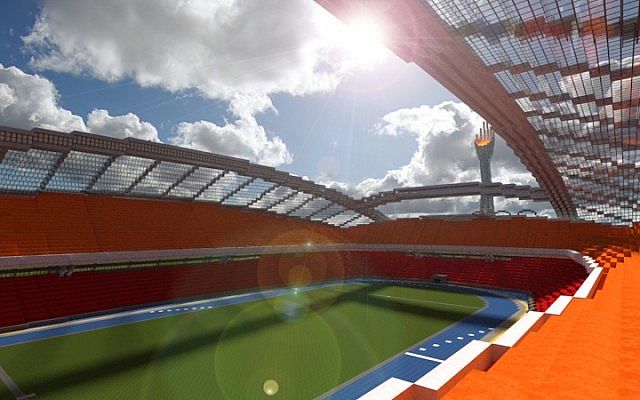
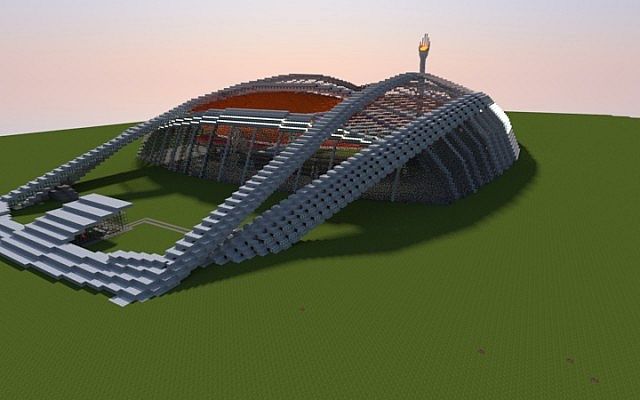
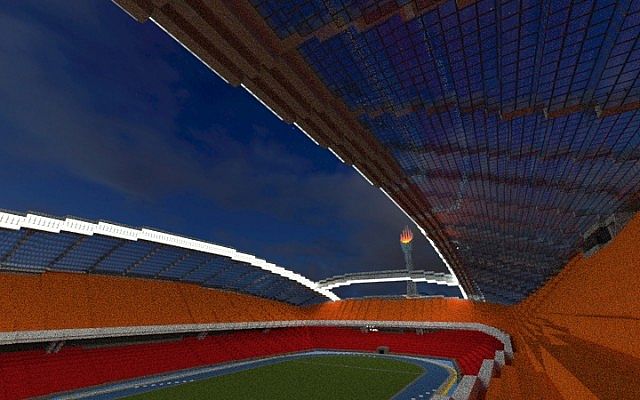
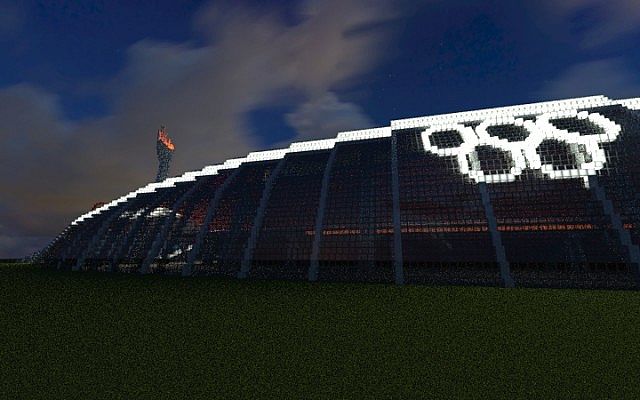
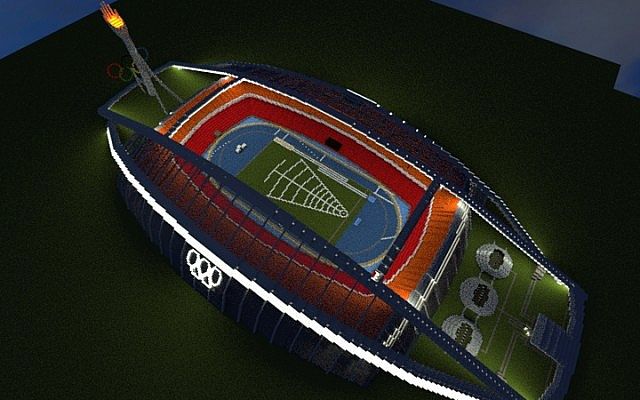
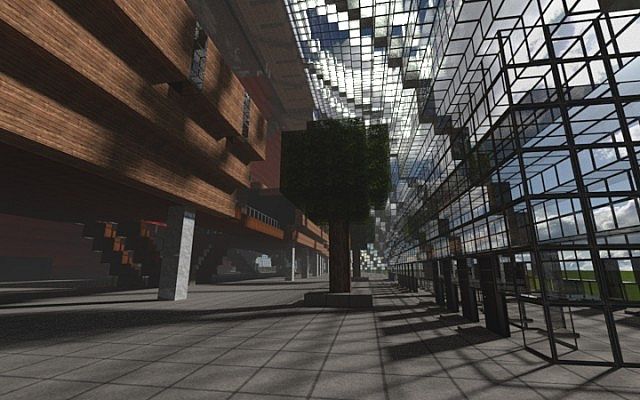
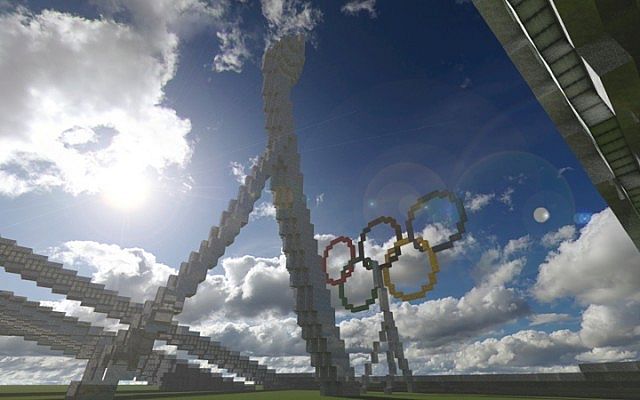
Redstone Controls:
- Switch for outer arch lights
- Switch for stadium lights
- Daylight kill switches to exterior and stadium lights (automatic)
- Manual kill switch for pulse circuit for outer arch lights (must connect redstone for the circuit to work, two are missing right near the center, as the loop circuit is not necessary to just turn on the lighting for the exterior arch)
- Button for fireworks (connected to 48 dispensers)
- Kill switch for fireworks
Note: Some redstone may not work due to the nature of sharing files, this is unavoidable.
Dimensions: 433 x 221 x 96 (There are some elements beneath ground, so, cauldron height is 92, stadium height is 50)
Resource Pack: High Rossferry City
How to install Olympic Stadium Map:
- Please visit the following link for full instructions: How To Download & Install Minecraft Maps
- Don’t miss out today’s latest Minecraft Maps
- Go to .minecraft
- Go to saves folder
- Start minecraft
